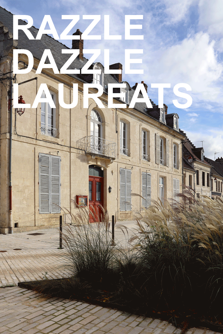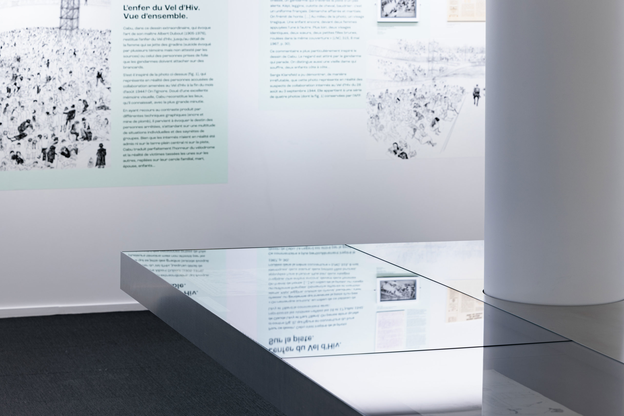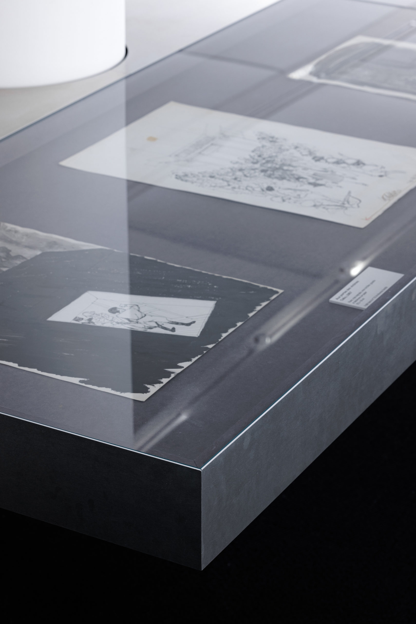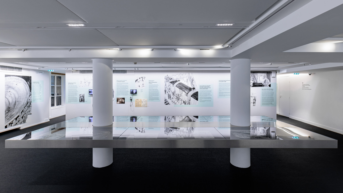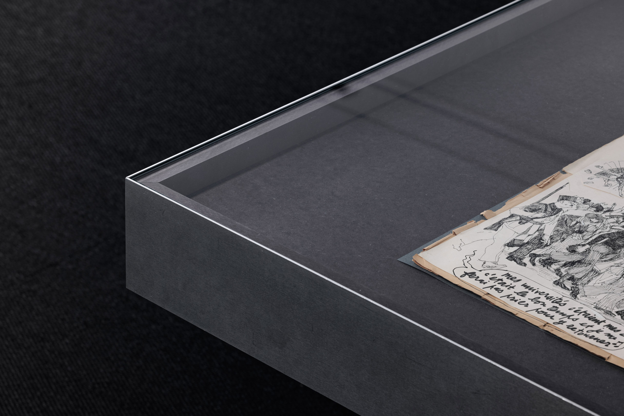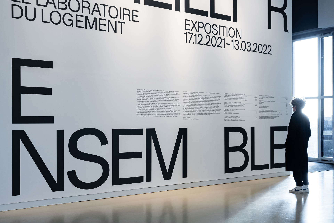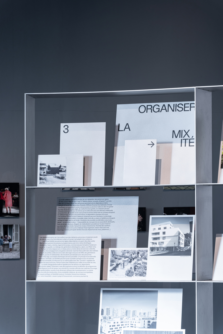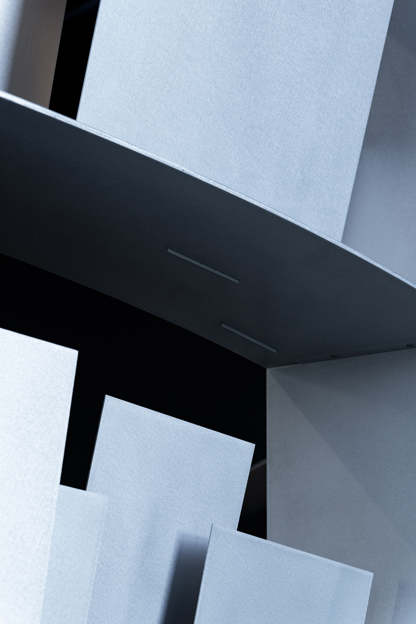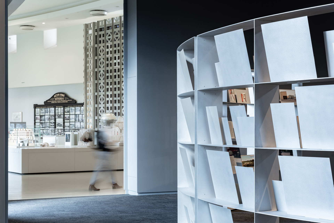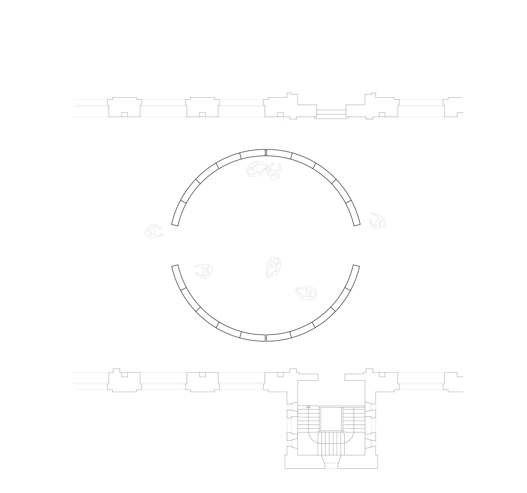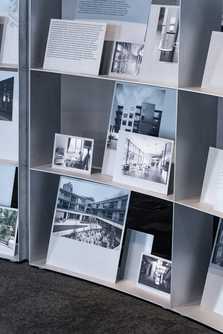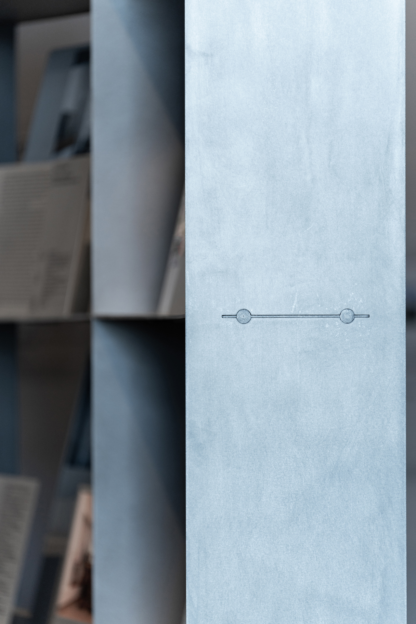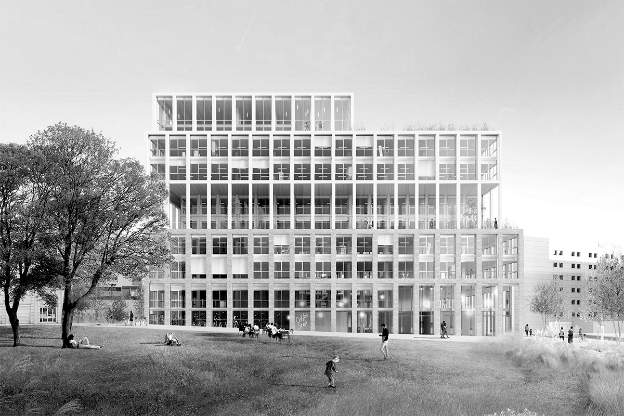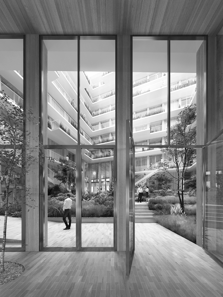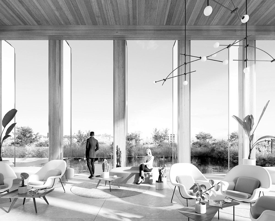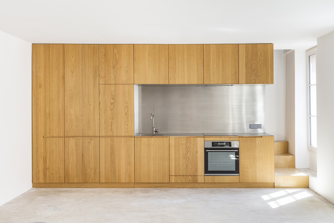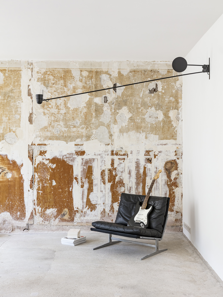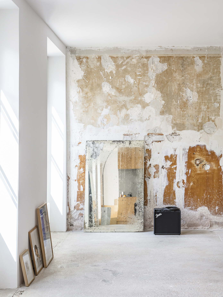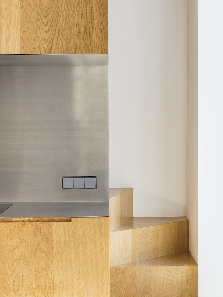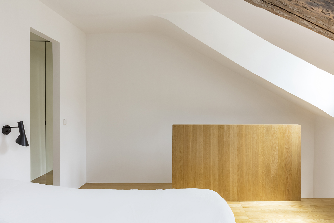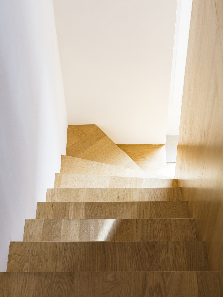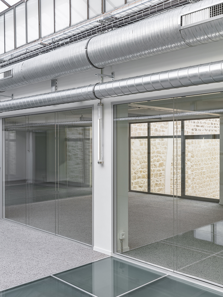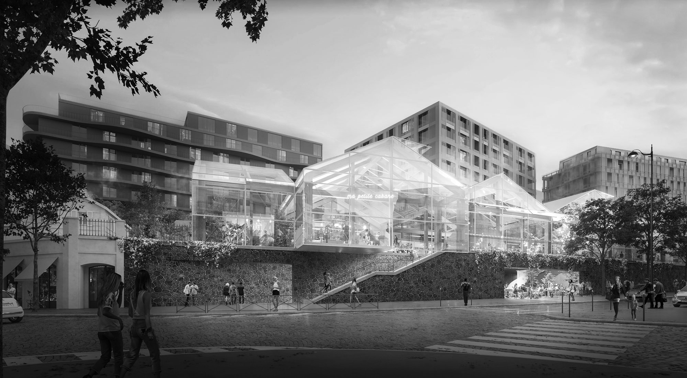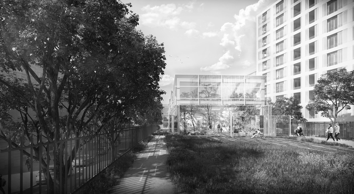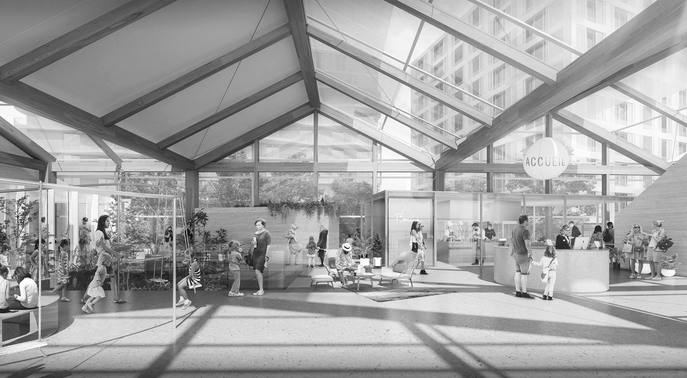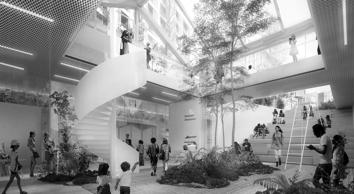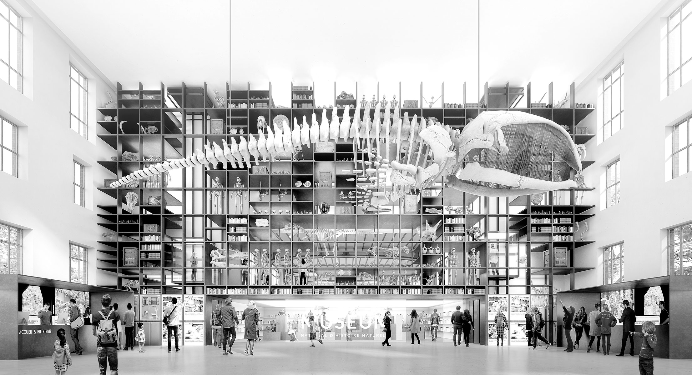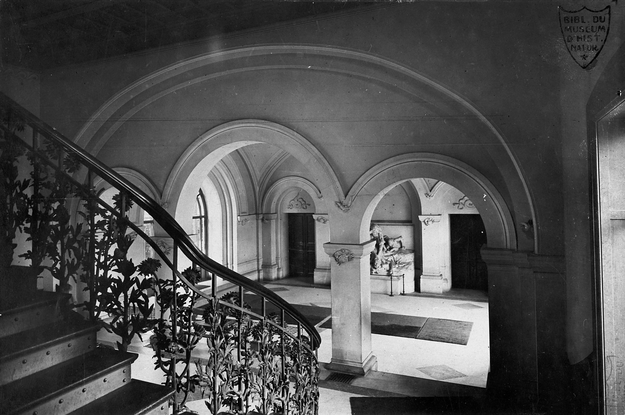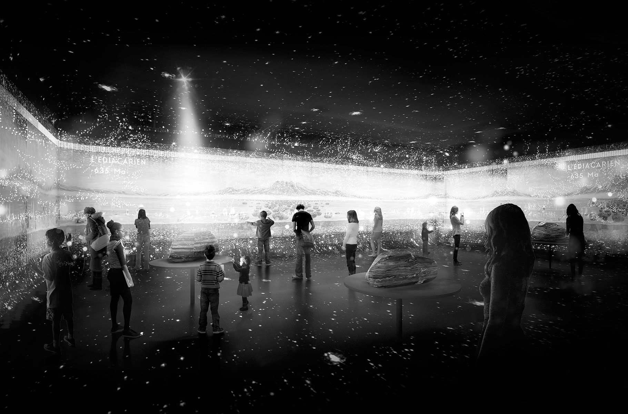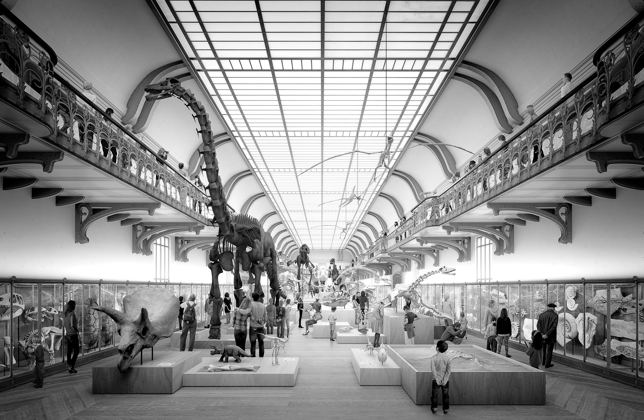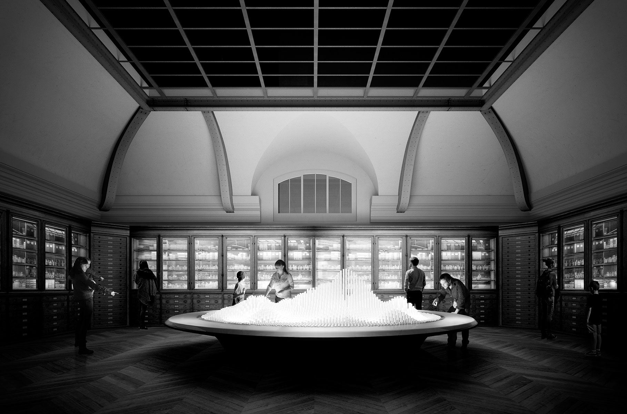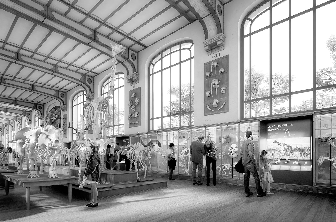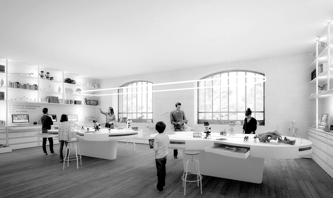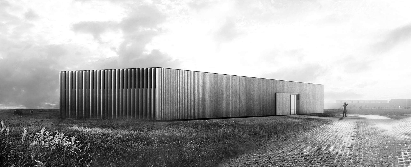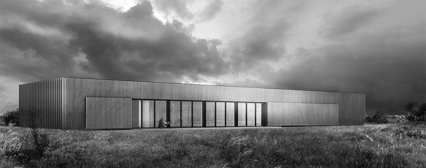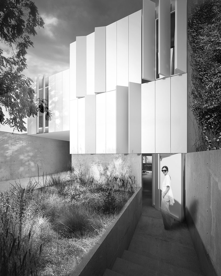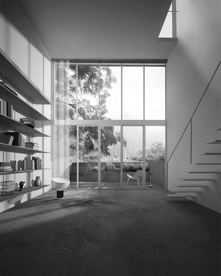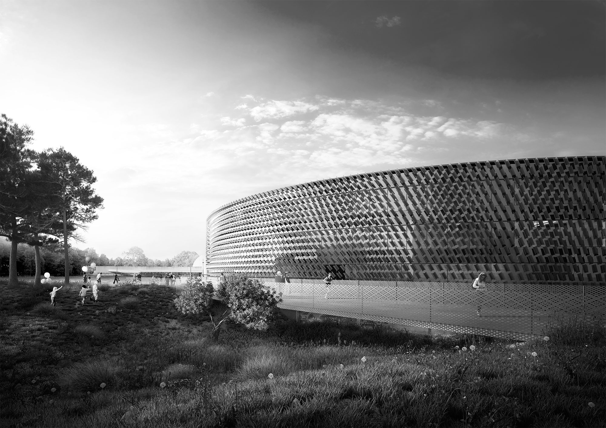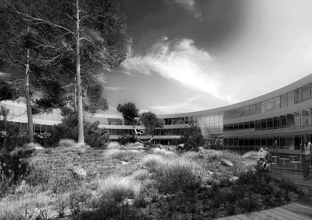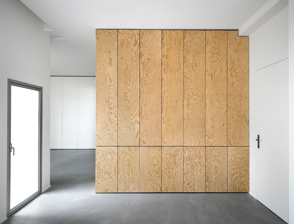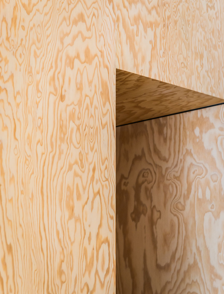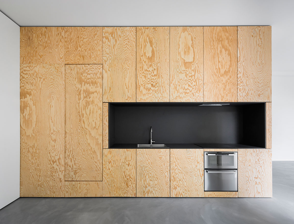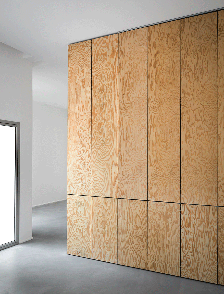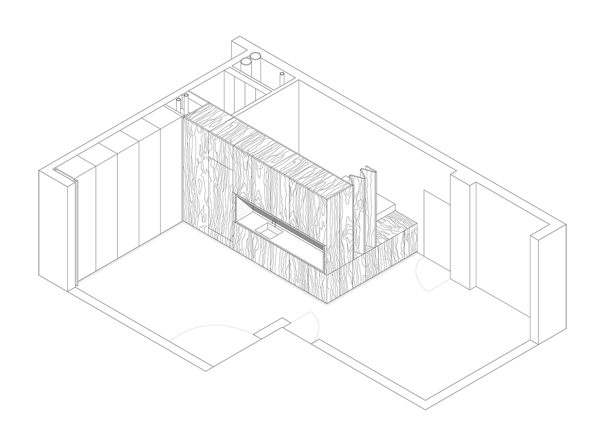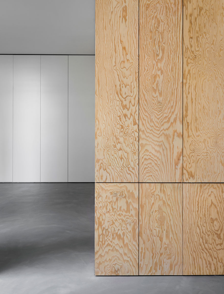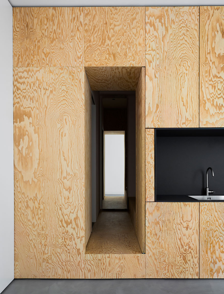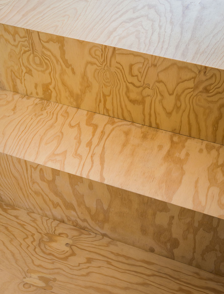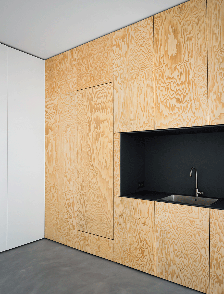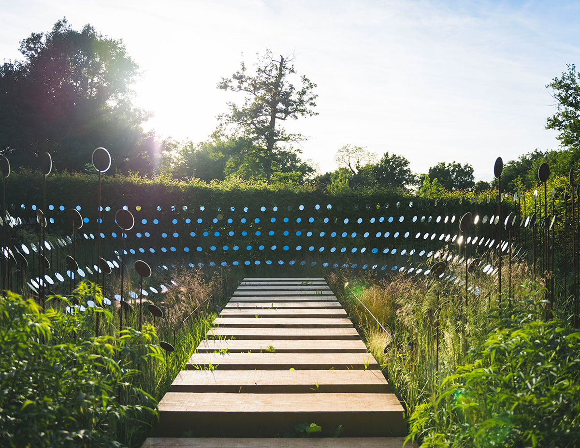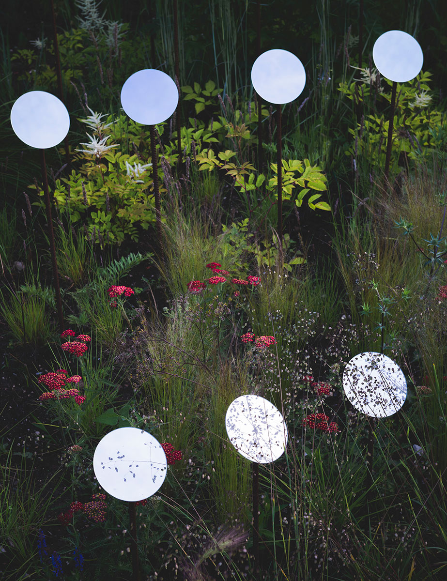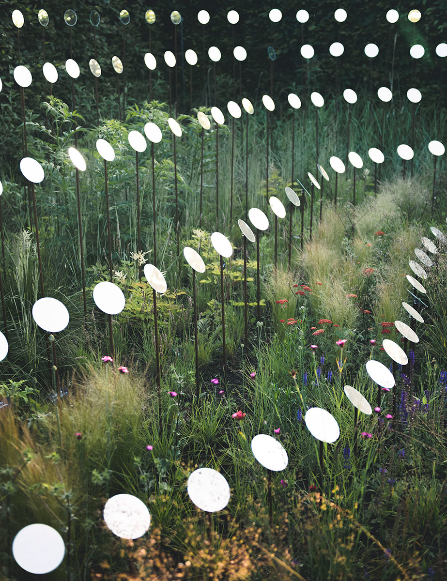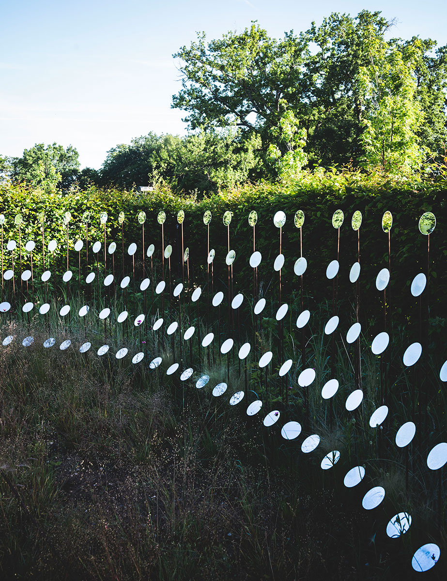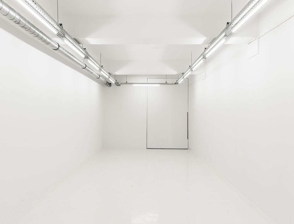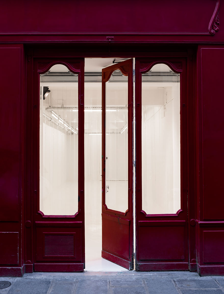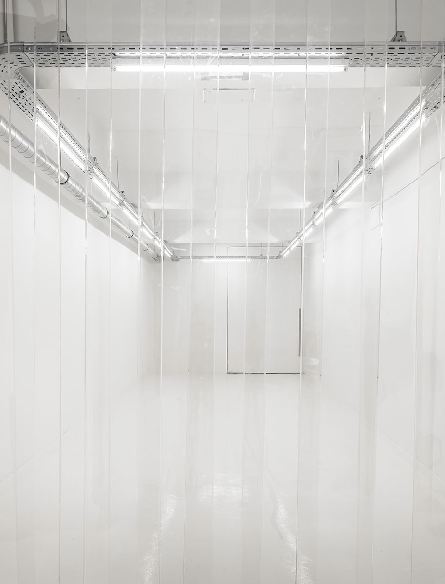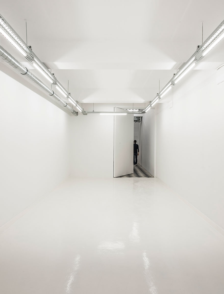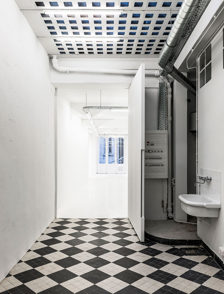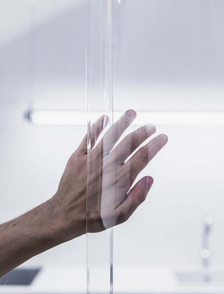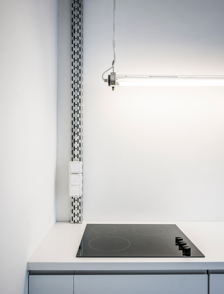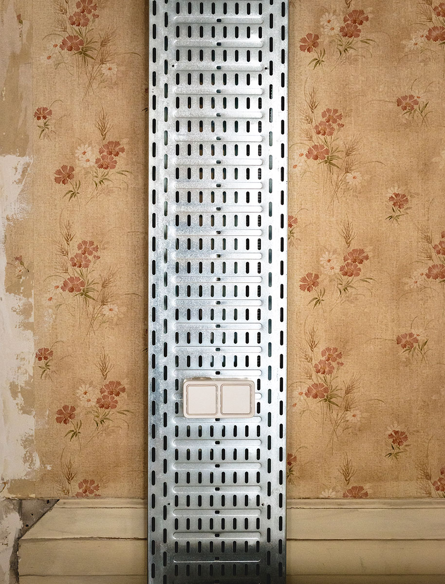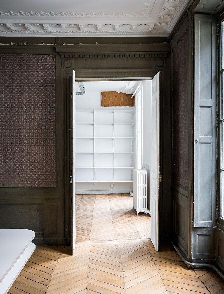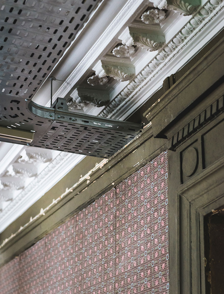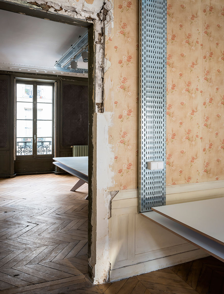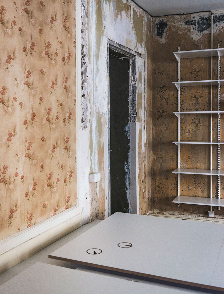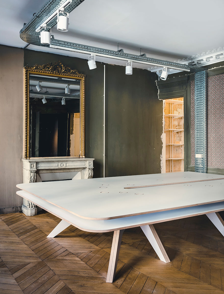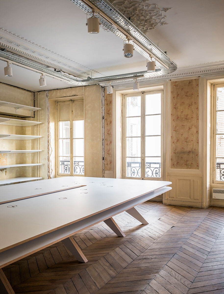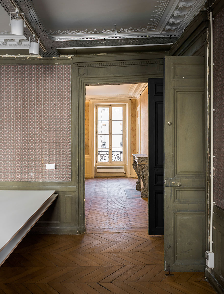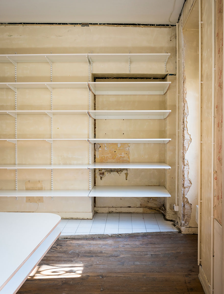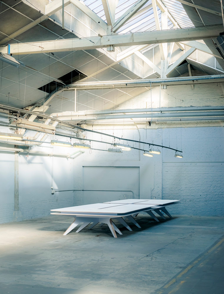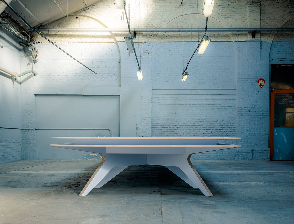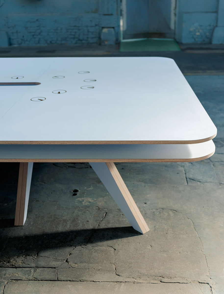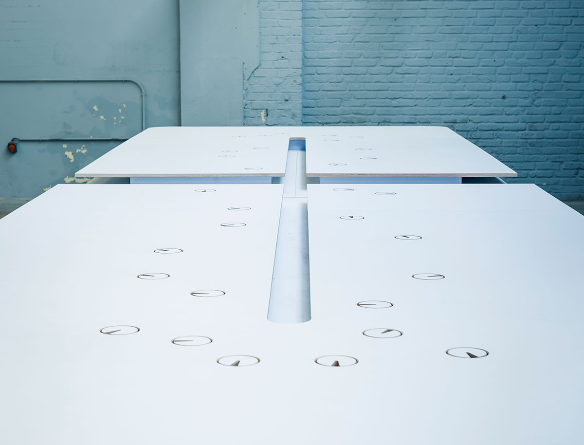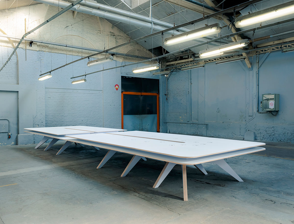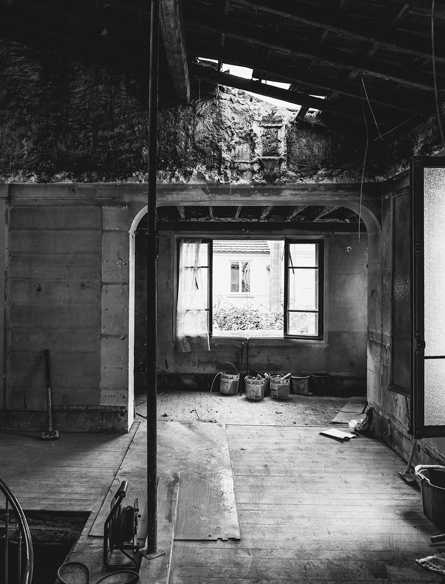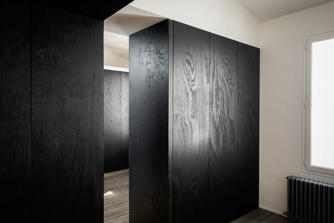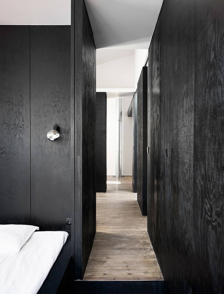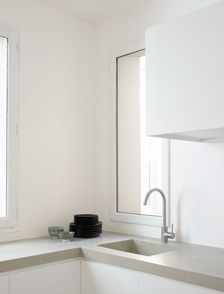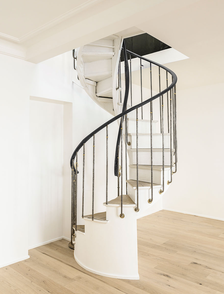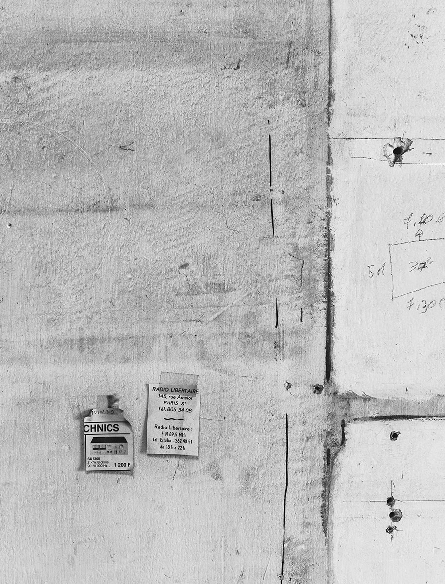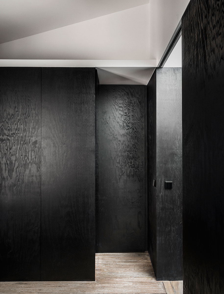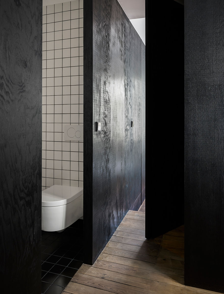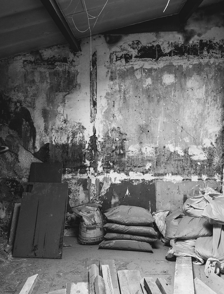R
Name
Year
2022
The Vel d’Hiv roundup, which claimed nearly 13,000 victims, is one of the most terrible episodes of Vichy’s collaboration with the Nazi occupiers. In 1967, when Claude Lévy and Paul Tillard’s book “La Grande Rafle du Vel d’Hiv” was published, Cabu, a young press cartoonist, used all his talent to illustrate this tragedy. On the occasion of the commemoration of this dark page of our history, the Shoah Memorial has chosen to exhibit, for the first time to the public, the original drawings of the artist. To do this, we have imagined a system designed to disappear in favour of the drawings. A table reduced to its minimal expression, a single plane of five meters by two, encapsulating the artist’s works at the heart of the exhibition. Photographs Salem Mostefaoui.
2022
At the request of the Cité de l’Architecture et du Patrimoine, we created a scenographic system to host the temporary and itinerant exhibition «Bien vieillir ensemble» (“Aging well together”). The impetus for the project came from borrowing from the elderly the photographic frames that fill up their shelves, and the need to strip down our intervention in favour of the content. The system, made of solid aluminium, consists of two semi-circular shelves 8.5 meters in diameter and 2.4 meters high. The precise arrangement of the museographic content, as well as its orientation, is made possible thanks to the creation of lights distributed throughout the horizontal panels. This simple assembly set allows the installation to be assembled quickly and transported easily. The result is a single-material, almost raw, system that exploits the plastic and structural qualities of the aluminium panels to the limit. Scenography created in collaboration with 19-86. Graphic design by République Studio. Photographs by Salem Mostefaoui.
+
2020
Reverso is a building that is capable, evolutive and designed to adapt to new uses and initiate a new approach to work and community life.The first stone of a future exemplary district, a demonstrator of inclusion and environmental solutions at the European level, the reversibility studied at the heart of the project allows transformation of all or part of the office space into housing, or housing-workshops.In its architectural approach as well as in the uses it will impulse, the project proposes the reconciliation of a natural and industrial vocabulary.
+
2020
Antoine is a practical piece of furniture that allows the articulation of an apartment on two levels. In the daytime area, at the end of the room, it encapsulates all the volumes used, freeing up a vast space in one piece. With its positioning, it expands or compresses the space according to whether it is public or intimate. Drowned in the layout, the first of its intimate spaces is accessible through a 60cm wide hanging door giving access to the toilets. The access to the second, the night zone, works by contrast. To the right of the kitchen, identifiable by the insert of a thin folded stainless steel sheet, a first step 30cm high, at a distance from the next ones, marks the more private character of the place that we are about to discover. Attached to the partition wall, the furniture turns into a narrow, steep staircase leading to the bedroom. The wooden panel, which serves as cladding becomes a structure, it bends and can get strode across. At its top, a guardrail accentuates the feeling of pinching for the person on the stairs. On the other hand, for those in the room, this guardrail, by its incomplete, open character, is the first sign of a gradual return from intimacy to the public.
Located in Ivry-sur-Seine in a district with an industrial past, the four-storey building is a former factory built in 1920. Over the years, the stacking of technical layers meeting the needs of successive occupants has reduced the spatial qualities of the building. Through our intervention we have tried to restore the intrinsic qualities of this construction by keeping only the bare essentials. The result of this subtraction work is a purely functional building, which assumes its structure, technical bodies, transparency and the different degrees of reading associated with it. From an environmental point of view, the project does not aim for a specific certification or label, but corresponds to a way of designing responsibly, minimizing from the design stage, the variety and quantity of resources required for implementation and sets itself an overall sustainability objective, particularly in terms of daily consumption monitoring.
2019
For the competition, reinvent Paris – Les dessous de Paris – the Compagnie de Phalsbourg invited Razzle Dazzle to design a building to house a unique recreational and cultural facility for children and their families. Structured around the theme of learning different knowledge such as gastronomy, nature, digital culture and mythological knowledge, this programme aims to transmit to our children the fundamental knowledge as well as the knowledge of tomorrow. As an extension of the Parisian greenbelt, the site of the former Auteuil train station offers the possibility of underground development, underneath the Boulevard de Montmorency for the underground level, and in the upper part, at the level of the nature trail. The architectural intervention we propose aims to make the link between these two levels while meeting the challenge launched by the City of Paris: “to reveal the great potential of underground spaces that are usually neglected”. To do this, like the parcel, the building’s layout, all in length and depth, is carried out on a northeast/southwest axis, but also on a vertical axis, seeking to create physical, visual and poetic interconnections between the city and the trail. As a first step, two openings are made in the existing retaining wall to allow direct access to the underground part of the building. In a second step, like a plant, a set of juxtaposed greenhouses emerge on the surface. To the south, the first greenhouse, bathed in light, looks towards the Porte d’Auteuil. The second, overhanging above the existing staircase, marks one of the main entrances to the public. The next two greenhouses, set back from the retaining wall, maintain a link between the city and the nature trail, free up a patio at street level while providing essential natural light for the ground floor. Finally, the last volume, facing both the city and the nature trail, results in a half greenhouse whose facade on the trail can be fully opened, allowing the park to enter the heart of the building.
In view of a future renovation of the Galerie de Paléontologie et d’Anatomie Comparée (the Paleontology and comparative Anatomy Gallery) in the Jardin des Plantes in Paris, the Muséum National d’Histoire Naturelle (MNHN) has assigned us with a mission of architectural and scenographic anticipation to imagine the possibilities of this building, designed by the architect Ferdinand Dutert for the Universal Exposition of 1900. We have come up with a twofold proposal. In this historical part, the intervention that we propose is based on the place’s DNA. To reflect Ferdinand Dutert’s work, we are planning a long-term layout which will acquire a patina over time and will age carefully to become more and more enjoyable. We believe that it would be a mistake to overdo things by proposing an arrogant and overemphasized intervention in such a place. Similarly, the implicit multimedia intervention we propose is designed to go along with the museum narrative and to enhance the existing collection, by underlining some historical aspects, without ever prevailing over the experience. However, the West Pavilion, an extension built in the 1930s with no particular architectural interest, allows us to integrate the Galerie’s extension to accommodate the public. The floors are removed to create a triple-height volume. A structure, similar to the shelving units used for industrial storage, is built vertically in order to absorb both the vertical traffic, the networks, and to contain different spaces such as the museum shop, but also to reveal some of the specimens which are usually kept in storage and not shown to the public. By sliding underneath, striding across, walking in the aisles, the visitor becomes one of the specimens, getting classified, stored among other species, most of them extinct by now.
+
2016
Albert is a 40 metre-long and 10 metre-wide parallelpipoid rectangle that houses a physiotherapy centre. Situated on a lot in the middle of fields, this straight block, covered with a skin of perforated battens, creates an animated facade. Turning grey with the seasons to look like the old barns commonly seen in agricultural landscapes, the facade settles the place into its immediate context. During the operating hours, only two openings are visible. The first one, narrow and located in the north elevation, gives access to the centre of the building. The second one, larger and located in the south elevation, opens vastly onto the landscape and lets the sun in the physiotherapy spaces. Outside operating hours, the building folds on itself and the mobile facade comes to block each access from the outside, becoming an impenetrable solid wood volume.
+
2016
Anh is a house built on a simple orientation principle. In the north side, cold weather, proximity to the street and privacy required. In the south side, a narrow lot, which spreads length-wise and is occupied by a big garden. From these two orientations comes the principle of each of the facades. In the north, a system of openings, hidden under a modular system, provides passers-by with multiple combinations. When closed or open, totally or partially, the shutters protect the inhabitants from the streets. In the evening, the micro-perforated metal facade lights up from the inside. On the south side, the double height living space opens on the garden. A part of the facade disappears completely and the boundary between the interior/exterior vanishes too. The sun, the wind but also the scents of the garden come into the house. The garden then becomes the extension of the living room or maybe it is just the other way round…
2013
Creation of the concept and identity of the cosmetic brand “Nescens”. Elaboration of an application plan and project completed with the opening of the first store of the brand in the city of Shenzhen, China.
2015
Creation of two mobile pop-up stores, according to the main concept of the brand pre-established by Razzle Dazzle. A set of modules of various dimensions and materials allows, according to different layout schemes, to meet the general restrictions of shopping centres. The pop-up store is delivered, assembled in only a few steps, and exploited for a short period before being moved and assembled again.
2015
Creation of the concept and identity of the Swiss cosmetic brand “Haute”. Elaboration of an application plan and project completed with the opening of the first store of the brand in Singapore.
The building of the Department Council of Hérault is aimed at gathering and reorganising all the services of the « solidarity hub », that are currently scattered on several sites. The union of these services is expressed in our project by the creation of a hollow cylindrical volume, with a large landscaped square set up around it. Resulting from a reflection on the compactness and simplicity of use, the project consists of a garden that reduces the distances between the different services. A haven of peace in the shade of the pine trees, the vegetal centre of the ring allows each office to be naturally ventilated. As for the facade, a skin made of a fixed-geometry module covers the whole unit. Each element is arranged according to an angle that corresponds to the different orientations of the building. A circular building that works as a unifier and encourages public and private connections. A competition made in collaboration with Manuelle Gautrand Architect.
+
2014
Andrea is a practicable piece of furniture, set up so as to become the main protagonist of the project. Arranged in order to occupy the less illuminated part of the space, this off-scale object articulates the two living areas. This solid wood volume, working as a private fortress, is smooth and unattainable. A simple layout activates a set of mobile screens, revealing by choice either all or parts of what’s inside. The access is via a jib door, next to the kitchen. Once pulled back, a 30 cm riser becomes the first signal of the private aspect of the premises that one is about to discover. Inside, a sliding wooden partition hides the shower room while the access to the main room requires to climb a few more stairs. The space is narrower, with less high ceiling, at the scale of a human body. A retractable partition allows to open the door that leads to the living-room. You are then able to see more as the sensation of spaciousness is multiplied.
+
2013
While our senses have long been linked to our earthly body, today they are exacerbated and they get externalised and internationalised. Constantly bombarbed with stimuli, our different senses are overwhelmed with information. Whether it is local or global, we receive it with the same intensity. The digital age, the abundance of media and interfaces invite us to see the world through chosen prisms, where every vision placed end to end deludes us and disturbs our senses up to the point when we believe that the smallest fraction can be created out of it. Capable of thinking that he knows everything about the world, man gets lost since the recreated image is only the reflection of a fragmented vision of reality. That way, the garden puts the visitor at the heart of a landscaped metaphor where the mirrors reveal the diversity of viewpoints, like fractions of disseminated data that disturbing the viewer’s vision.
While waiting for the completion of the building created by Dutch architect Rem Koolhaas, the Fondation d’Entreprise des Galeries Lafayette has invited Razzle Dazzle to think about the design of a temporary working space, aimed at welcoming the artists but also intended for the organisation of exhibitions and conferences. The result of this reflection, dictated by the economics of the project as well as the programmatic setting, is a bare and non-fixed space, continually defining itself in the use that will be made out of it. The interior volume, after being stripped down of the excess, was divided into four distinctive zones, allowing gradual access from the public domain to the private one: Transition / Gallery / Staff / Technique. At the end of the Gallery, a large pivoting door separates the public and the private spaces when it is closed. When open, the space is continuous and allows the exhibition space to spread out.
While waiting for the completion of the building created by Dutch architect Rem Koolhaas, the Fondation d’Entreprise des Galeries Lafayette has invited Razzle Dazzle to think about the design of a temporary working space, to be used by the management team. The goal is to turn a 80 sq. m apartment and an adjacent 50 sq. m studio into a changing and temporary working venue, that can house between 5 and 20 people. The space is left untouched, the traces of the past are preserved and create a big contrast with our one-off interventions. Two openings, that used to be condemned, are arranged in order to connect the two apartments. A disproportionate table-object (9.5mx2.5m) overlaps the main two spaces, as if it was crossing the structure of the building itself. As a technical element, it allows a better distribution of the networks by reducing the interventions on the existing ones. Off the scale, it is part of the internal desire to work in teams, to encourage communication, cohesion and creativity.
2014
Designed for the offices of the Fondation d’Ets des Galeries Lafayette, this table makes use of the main qualities of an industrial material. Here the white film-wrapped plywood dictates the dimensions, with as little manufacturing as possible. Simply placed side by side horizontally and lengthwise, the panels allow to create the upper working surface. A lower board creates a storing space next to it while allowing a space at the centre of the table. Placed randomly, the cutouts in the main board give access to hidden sockets. The edges are visible and cut raw. They express the origins and the thickness of the material, highlight the board changes and reveal the desire for a minimum modification of the initial format.
+
2015
The house of Jeanne is an old lady that has been altered over the years by use and the passage of time. Very few things remain from the time when Georges Brassens lived there between 1944 and 1966: just an odd floor and a worn-out staircase. Around these remains from another time a meticulous set of elements have emerged, containing the damp rooms, the storage units and articulating the empty spaces. These furnishings allow to rearrange the space according to one’s needs. The pinewood furniture contrasts with the immediate environment because of the rigour of its geometrical shapes and its tints. Below, the silvered wood veining appears in some places, creating a shimmering effect. Finally, the external part of the house is stripped down of the multiple layers that were added over the years in order to get back its original style.
Architecture firm founded by Amélie Busin, Architect desl and César Gourdon, Architect desa, Razzle Dazzle considers Architecture as a practice allowing, beyond the act of building, to question reality. Taking its name from a camouflage technique pioneered by Norman Wilkinson during the First World War, Razzle Dazzle adopts this process by cultivating an intentional imprecision of its contours. Aiming for a transversal approach of architecture, Razzle Dazzle tries to develop projects adapted to current constraints, and reflects this attitude with a will to bring a simple response to complex issues. A clear choice, with clean lines.
Design : Spassky Fischer, Développement : Anthony Kim, Photographies : Jérôme Galland
4 rue Doudeauville 75018 Paris contact@razzledazzle.fr 01 43 22 76 400143227640
Instagram
For all questions related to job or internship opportunities, please send an email to: job@razzledazzle.fr
